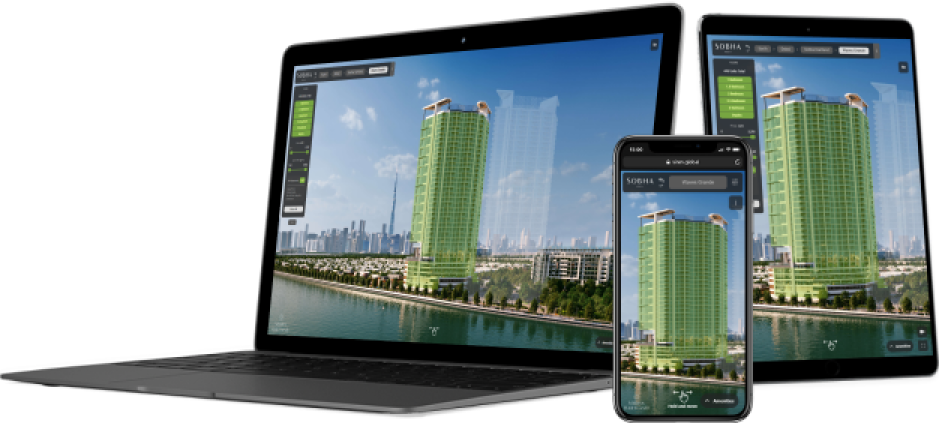WAVES GRANDE
Waves Grande is a residential complex that offers elite bedroom apartments with stunning views of the waterfront and a verdant setting. The development is not only minutes away from Dubai’s key attractions but also features world-class amenities that will surely live up to your expectationsInteractive Application
Our web application walks you through the key parts of a project, from the overall master plan view and local amenities up to an interior tour
Location
The project's primary landmarks, their distance from the development, and the estimated drive time may all be learned about via interactive callouts.Exterior
Explore the tower from an eye-level perspective. You can filter units based on their type, size, and price, as well as access floor plans of available units with walkthroughs.Amenities
An overview of the property's outdoor amenities is provided through interactive 3D.VR 360
State-of-the-art technologies make it possible for users to plunge into the atmosphere of a unique community with well-developed infrastructure via VR headsets.Explore Individual Apartments
Room layouts and interior tours can all be browsed to get a thorough understanding of an apartment.Floor Plan
Users can easily access the floor plans of the most suitable apartment.Interior Tour
A virtual environment we have modelled showcases all the tiniest details of the apartment’s interior. You can easily navigate through the space and explore the entire apartment.Living and Dining Room
Based on given specifications, we created a 3D model of the living and dining room for users to explore all the corners, size, and finishing of a yet-to-be-built apartment.Booking
Submit your information to the CRM System through the reservation form so the sales agents can contact you.Accessible online
User-friendly interface and intuitive control makes our web application ideal for presentations to potential buyers.- Mobile phones
- Tablets
- Laptops
- Touch tables or walls

Renders
Our visuals, depicting the tower’s facade, interior elements, and a 5-storey podium with play and recreational spaces on top, were all accurately designed to set just the right ambiance
All trademarks, logos and brand names are the property of their respective owners.
Designed and developed by Digital Partners Global © 2025