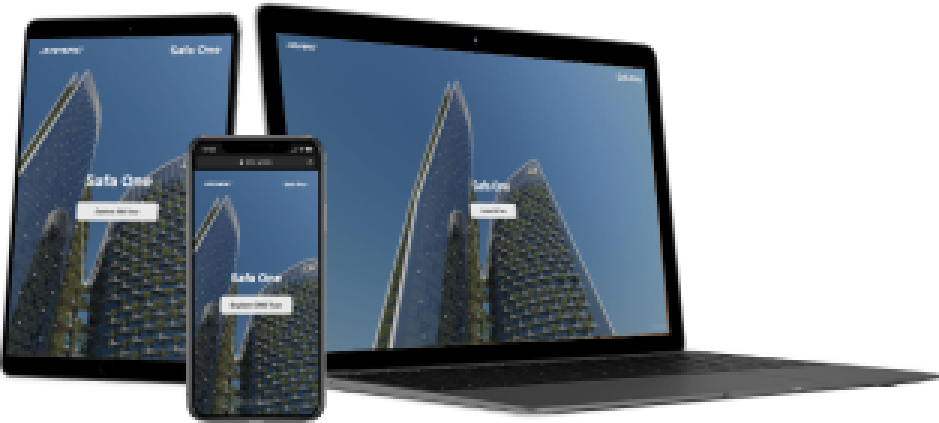SAFA ONE
Set in front of a landscaped Safa Park, Safa One is a residential development providing a number of first-rate amenities and breathtaking views of the city centre skyline. The project offers luxury bedroom apartments and duplexes in two towers coated with surreal hanging gardens that were designed for both beauty and sustainabilityRenders
Convincing imagery that accurately reflects the outstanding architectural vision of an off-plan residential complex
Animation
We have created a vision of two stunning towers, making sure even the smallest detail complies
with the provided blueprints
with the provided blueprints
Exterior Overview
By seamlessly stitching 3D twin towers with drone imagery, we demonstrate their original shape while encompassing the sprawling green landscapes around the development and its astonishing views.Hanging Gardens
One of the most notable features of the development, its futuristic hanging gardens, has been created with a keen eye for reflections, shadows, and other vital details.Water Amenities
We developed an immersive 3D environment reflecting the project’s paramount water amenities, including an artificial temperature-controlled beach and a roof terrace with tropical greenery.Terrace
Our dynamic 3D graphics illustrate a spacious terrace with a recreation area, a private pool, and a green wall intended to set a genuinely tranquil ambiance.Interior Tour
When working on the animation, we strived to accurately recreate all the interior details such as lights, colors, furniture, and finishings.Interactive Application
We have developed an interactive application that enables users to explore the towers’ exterior and interior
VR 360
You can discover the development in astonishing detail through 360-degree panoramic views using VR headsets.The Beach Pool
Get a glimpse of a sunny artificial beach pool where every sunbed and palm tree is meticulously worked out to maintain the highest degree of authenticity.Drop Off
Our artists have visualised a beautiful drop-off area lined with a unique set of finishing materials.Tropical Island
One of the hallmarks of the development, a roof terrace with tropical greenery, cascading waterfalls and a unique climate control system that produces rain, has been convincingly delivered to stir up viewers’ interest.Lobby
Navigate through the development’s lobby, which represents a luxurious space with quality materials in a light green color palette perfectly combined with flowerbeds.Duplex
The design vision of a refined duplex was brought to life in accordance with all the material boards and drawings.Duplex Bedroom
With every facet of finishing considered, we have thoughtfully modelled duplex bedrooms that will give you a feeling of comfort and coziness.Accessible online
User-friendly interface and intuitive control makes our web application ideal for presentations to potential buyers.- Mobile phones
- Tablets
- Laptops
- Touch tables or walls

All trademarks, logos and brand names are the property of their respective owners.
Designed and developed by Digital Partners Global © 2025